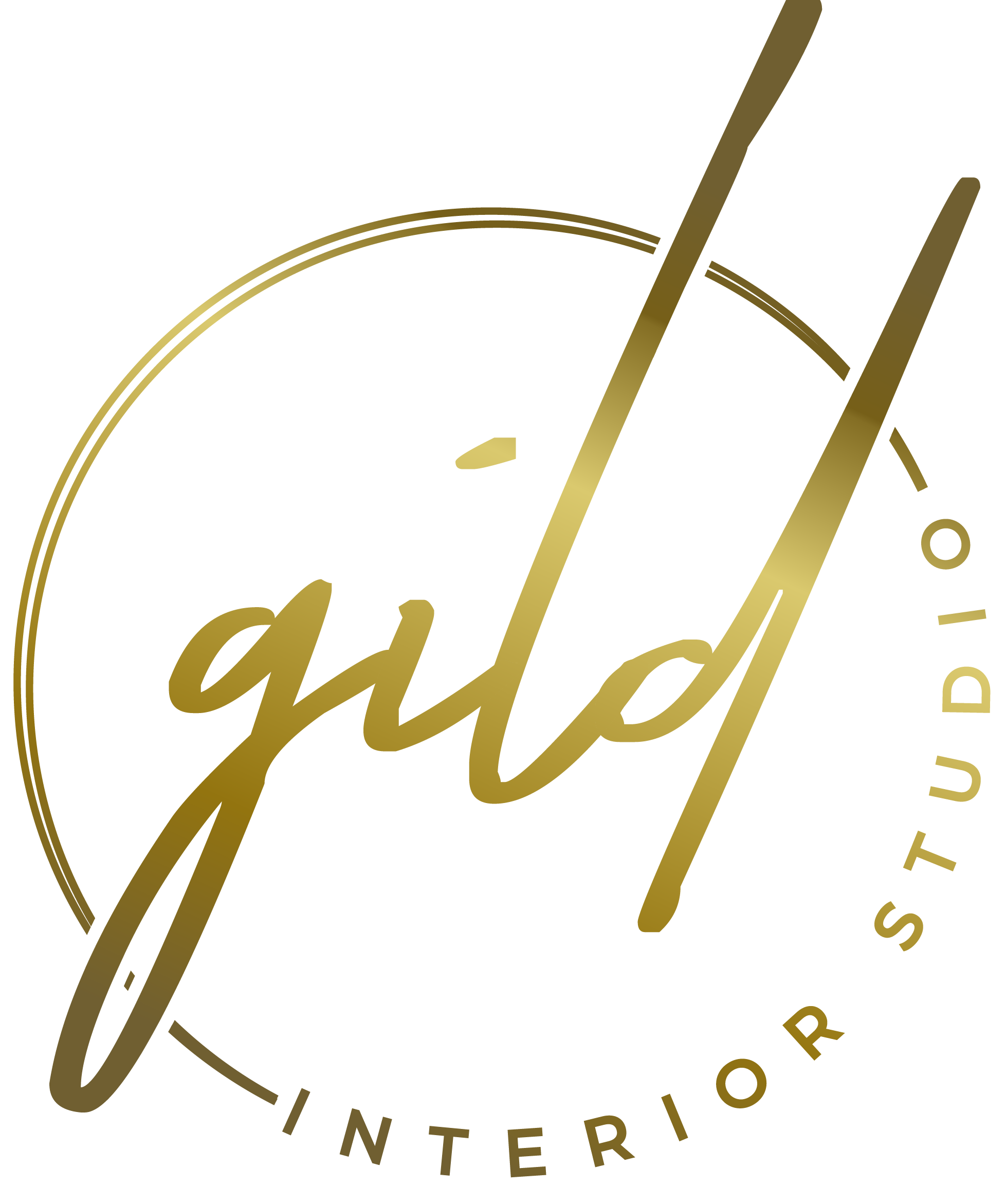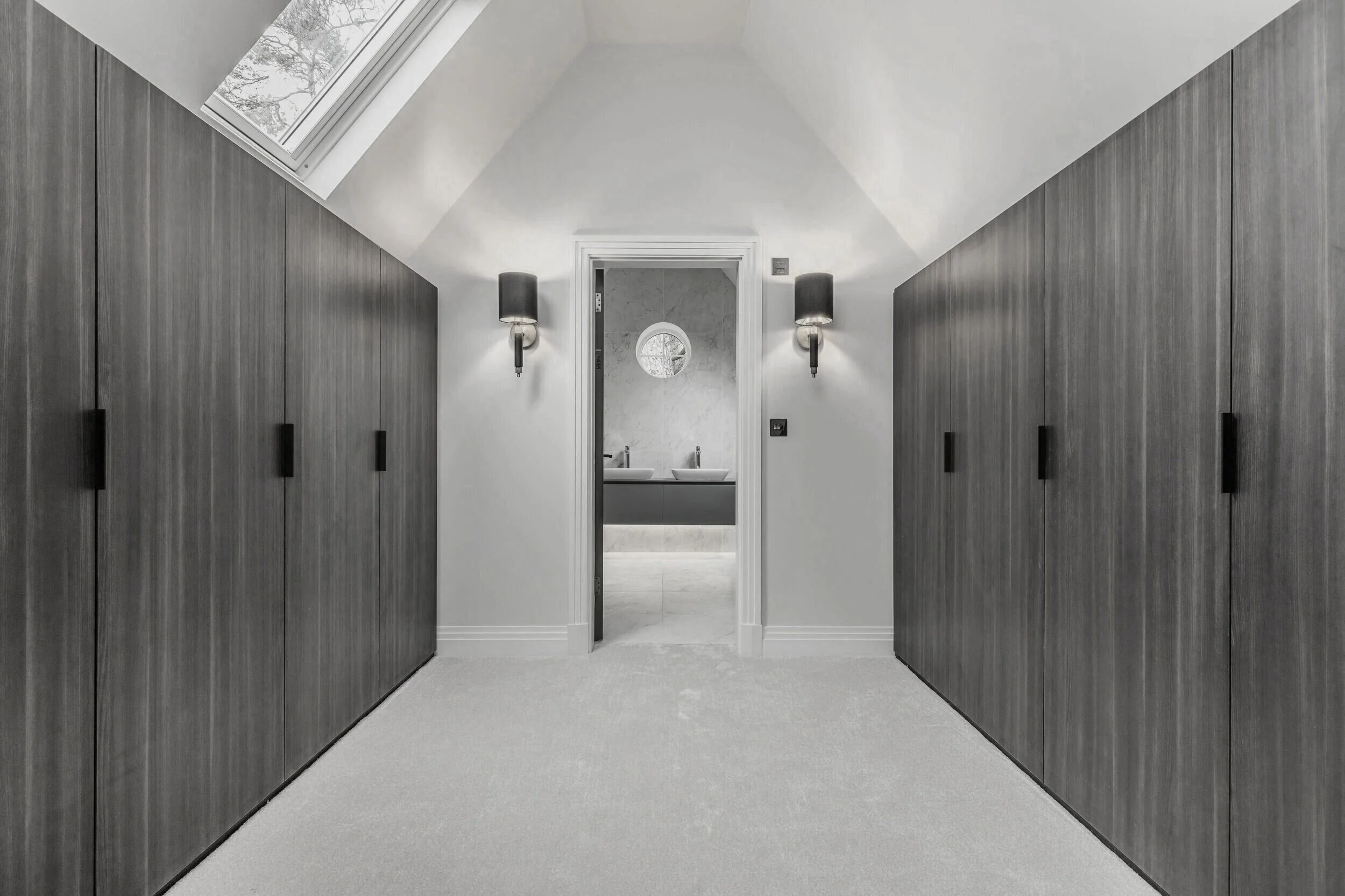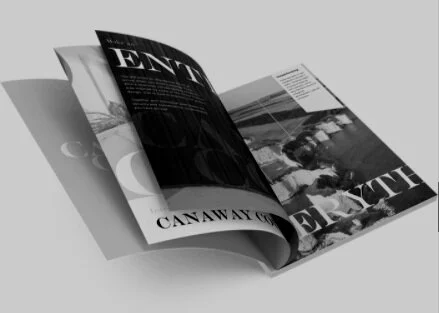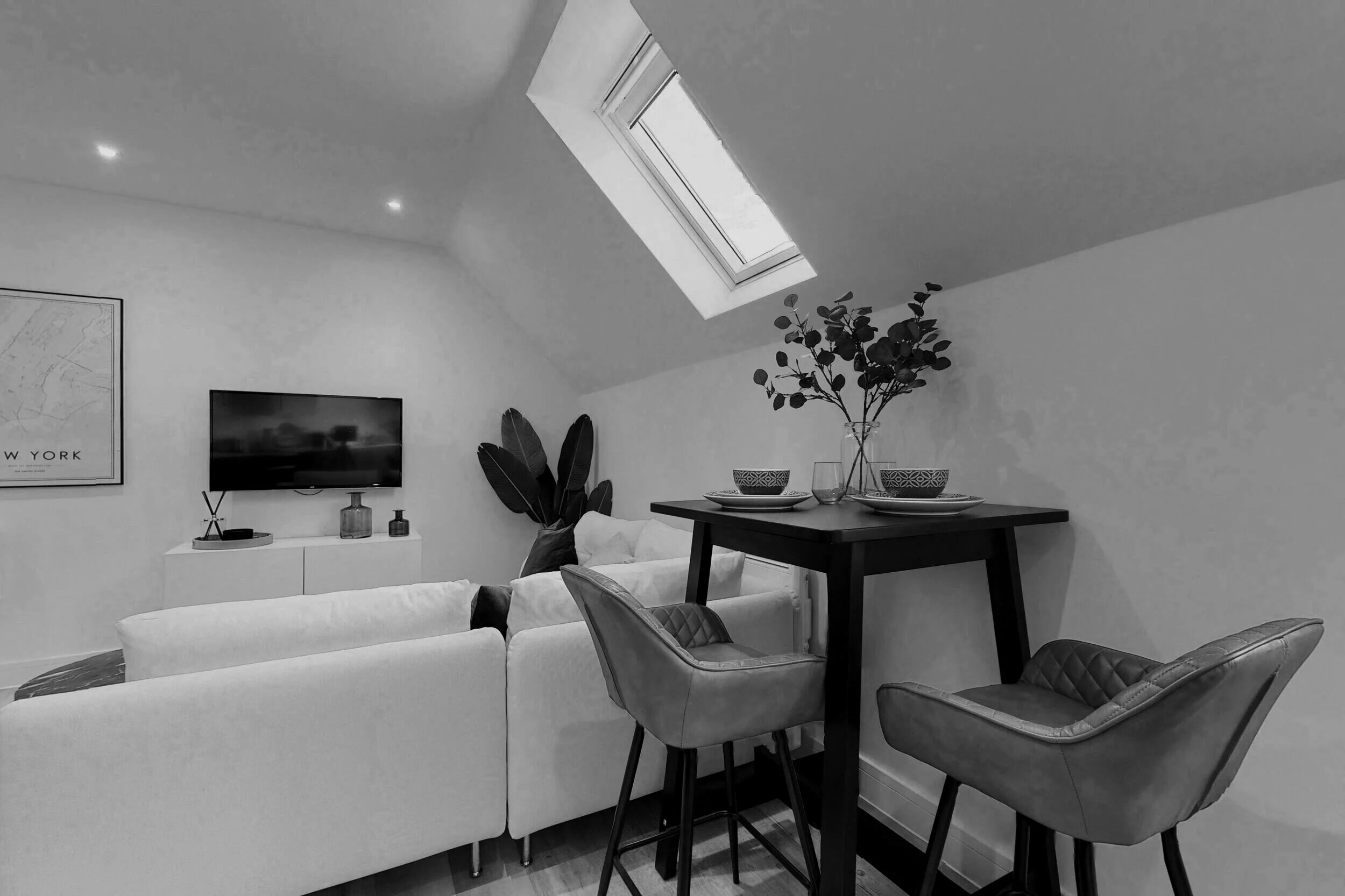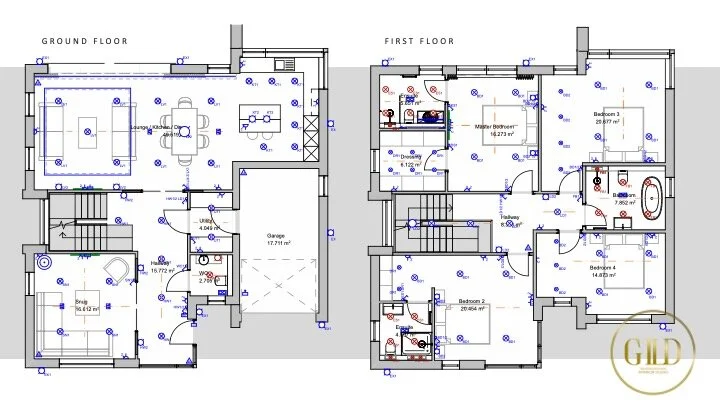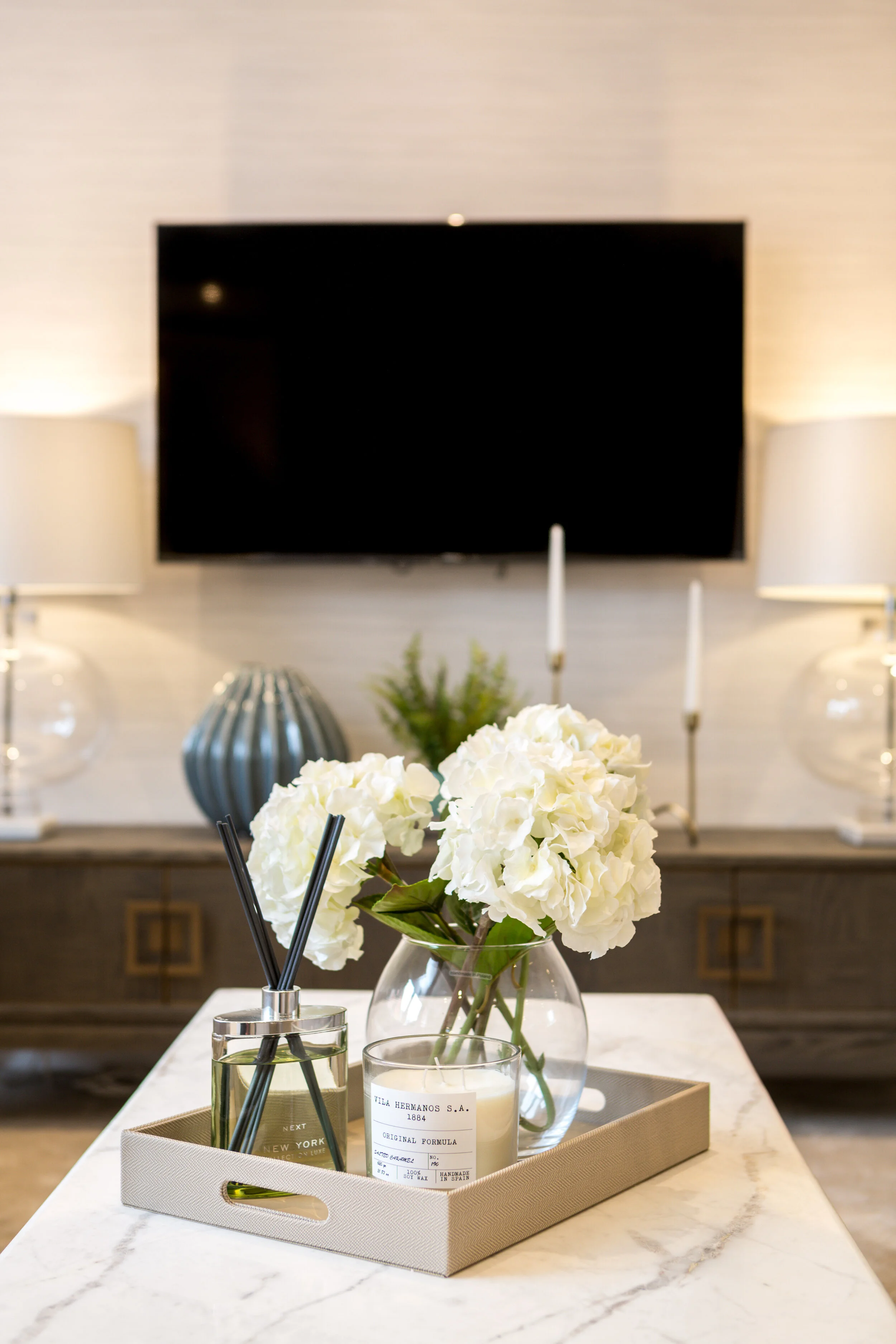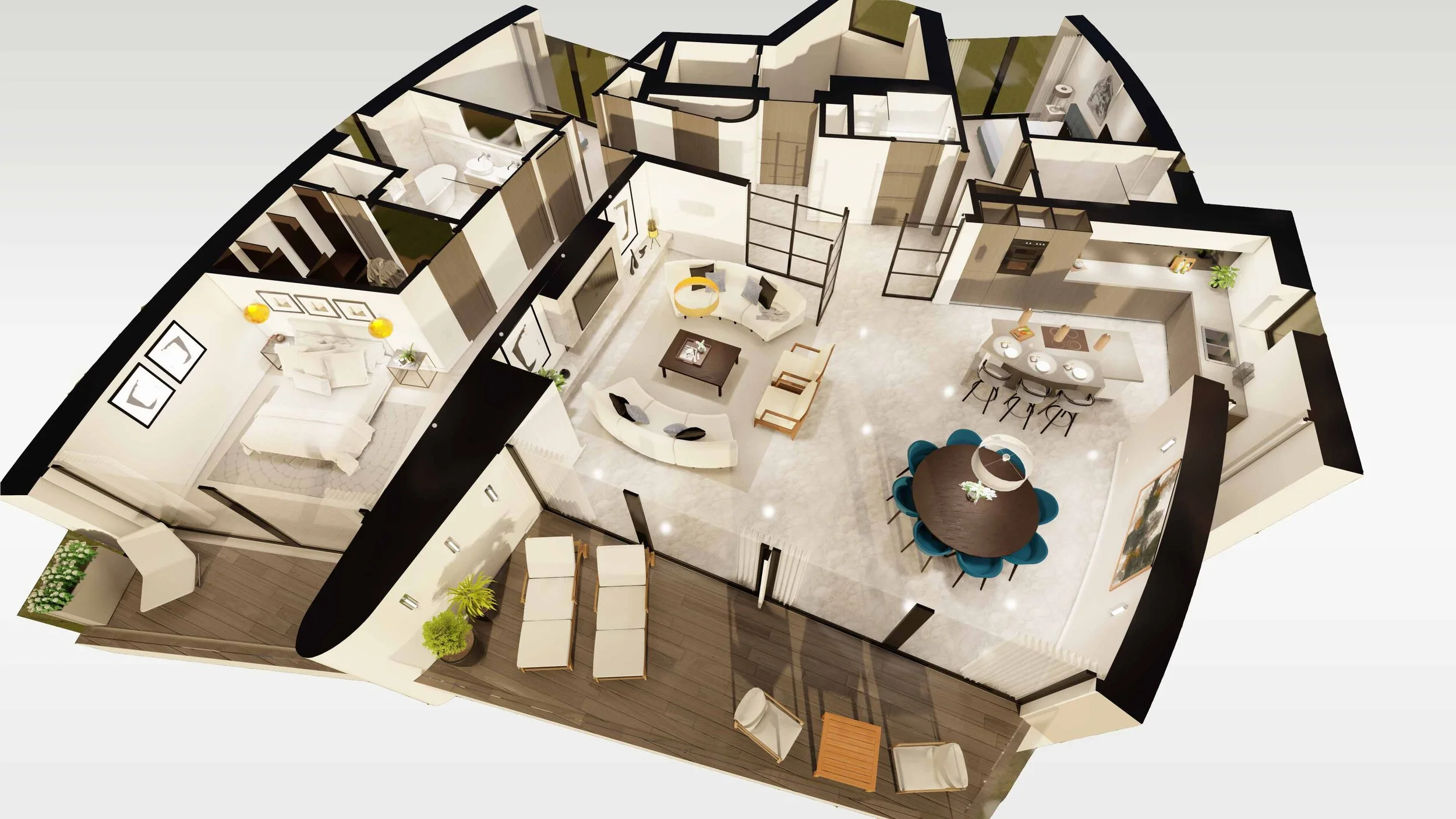Interior Design
Interior Marketing
Home Staging
The Design Process.
The Brief
understanding your goals and aspirations
It all starts with a free design consultation where we discuss the project potential and get to know you and your lifestyle or brand. The needs and requirements are clarified along with budget and timescale.
We’ll then send you a scope of work, timescale and fee proposal.
Concept & Space Planning
BECAUSE FORM FOLLOWS FUNCTION
Once we’ve assessed the functionality and character of the space we will input the plans into a computer model. From there we refine ideas and optimise internal layouts to ensure the concept maximises property potential.
We’ll present you with concept designs, moodboards and finish samples for review.
Specification & Finishes
THE DEVILS IN THE DETAIL
Once the concept has been established we’ll create technical drawings and schedules for construction.
We can provide everything from furniture layouts, lighting and electrical plans, kitchen and bathroom designs, detailed drawings of bespoke joinery & furniture, to specification of doors and ironmongery, furniture and lighting specification, window treatments, schedule of materials including flooring and wall finishes.
All quotes are analysed and submitted with physical sample folder for sign off. Our extensive experience allows us to deliver on your goals, whilst keeping an eye on the all important bottom line.
Home Staging
FINISHING TOUCHES, SHOW HOMES, TURN-KEY STAYS
Bring the project to life with furniture, fittings and accessories sourced with our ‘black book’ of trusted trade suppliers.
We make the process as easy as possible for you, taking care of the procurement, delivery and full site installation service.
Dream Bigger.
Marketing
SELL YOUR VISION
We work with experienced marketing professionals to offer the complete package. Many of our developer clients ask for our support across the entire journey; encompassing brand identity, professional photography, site hoarding, brochures, microsites, CGI imagery, video, social media and PR.
Our tried-and-tested approach ensures your project is market ready. This can come in many forms; showcasing your new development to the world, helping you list on property portals such as Rightmove, planning advertising schedules, drafting copy and creating content, or, if it’s a personal project ensuring you have it professionally photographed for your own portfolio.
It’s fair to say we’ve learnt a lot about our clients, as well as ourselves, gathering a unique understanding of what people want in this industry.
BIM
THE BENEFITS OF THE BIM
We’re proud to be working alongside BlackGold Developments to offer a new method of design and build, in a bid to innovate and improve the construction industry. We can generate three dimensional models of the site (BIM), allowing the best project planning, construction and site implementation.
The benefits of the BIM speak for themselves with comprehensive drawing information and scheduling available at the touch of a button. Conflicts are spotted in the early stages to help save time and reduce costs on site.
The models can even be used to generate life like fly-throughs and imagery for effective sales and marketing campaigns.
Take a look at Canaway Court - canawaycourt.com
